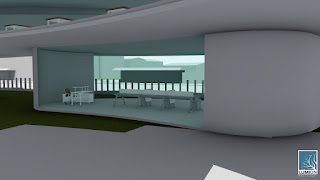Tsz Hin Kun
Wednesday, 13 May 2020
ARCH1101: EXP2 submisssion
Theory:
Architecture integrates visual and
spatial impact between architectural elements to create a platform which well prepared
for users’ needs.
words chosen: Visual, spatial, integrates.
reference:
"Hong Kong Institute of Design / CAAU" ArchDaily, 21 Feb 2013. https://www.archdaily.com/334902/hong-kong-institute-of-design-caau/
Gif:
Axonometric:
2-Point perspective
Section and Plan Development:


Original plan was to create a curve bridge connect squarehouse and blockhouse. However, due to not enough rooms few part was extended.
Sketchup Model:
36 Texture:
Linear:
Rotational:
Scalar:
Constant:
spatial:
Transformation:
Texture applied to model:
Moving elements:
The moving walls was built for room like studio, workshop and computer lab to create a dark environment when its necessary.
The movable canopy welcomes the sunlight to the grass platform.
Final Render:
Animation:
Saturday, 25 April 2020
BENV: Assignment 3 submiision
Final presentation:
Statement:
Light & space
Light and space effect and work together, space defined by light and light needs space. Thought-out the design and making process of my work, I tried to integrate spatial and illumination impact from different part of the design. Thus, I experimented and applied this idea to my last model which the model is formed with several rectangle pieces with enormous open area. Although I did express the relationship between light and space by different elevation of the rectangle from each side, once I tried simulating the sunlight from different angle the natural light will be blocked. Hence, both space and light aspect has to be highly aware from the basis of the whole design.
Handmade Models:
model 1:

model 2:

model 3:

model 4:

model 5:

Laser cutting Illustrator format:
3D Printing STL format:
10 process image:
paper model

1:100 cereal box model

ideal workspace 1:100

last model 1:100

last model with sunlight simulated 1:100

3D shape with background

photoshop of 1:100 cereal box model

last model with background and materials

3D shape with materials

Photoshop of workspace 1:10

Subscribe to:
Comments (Atom)









































